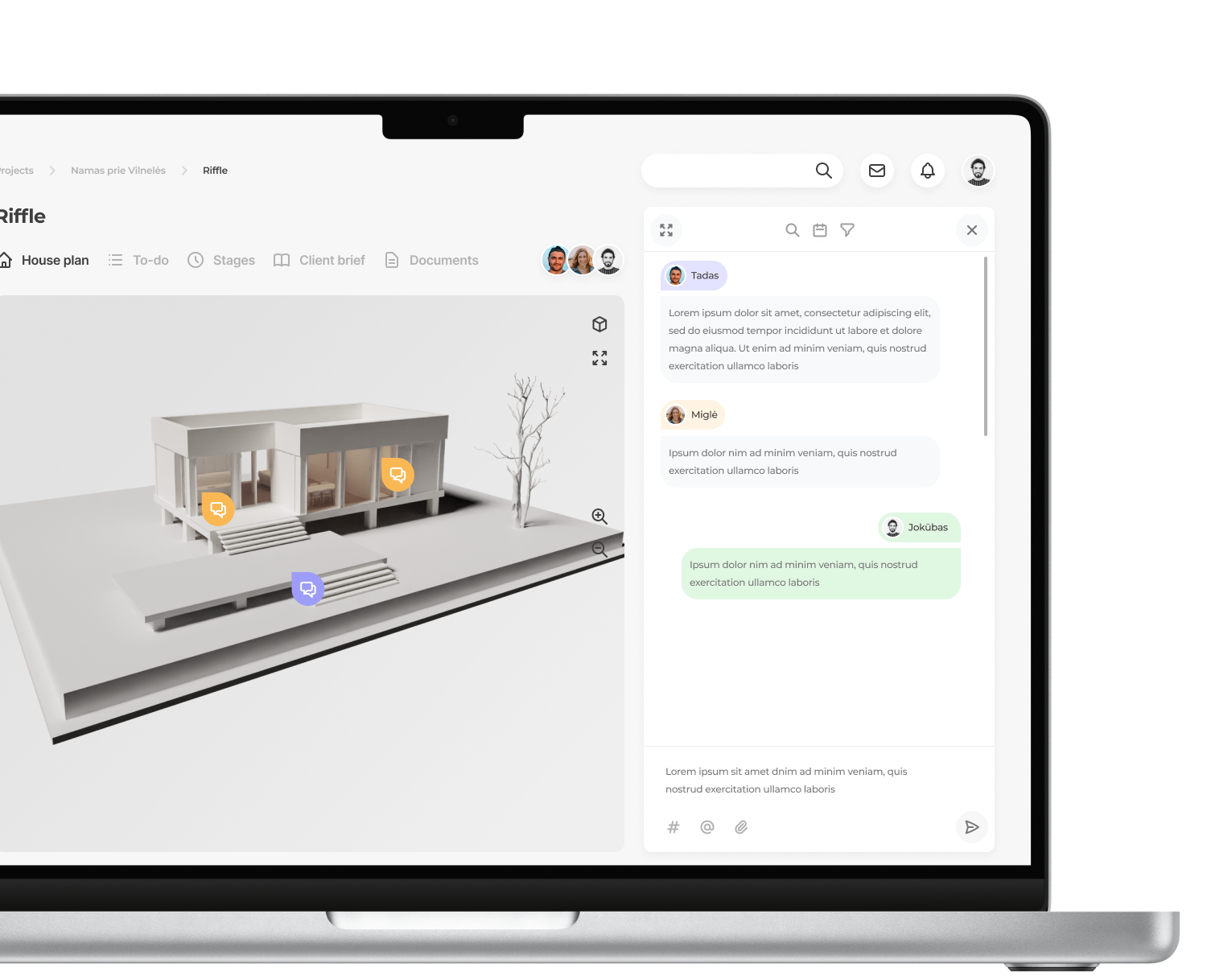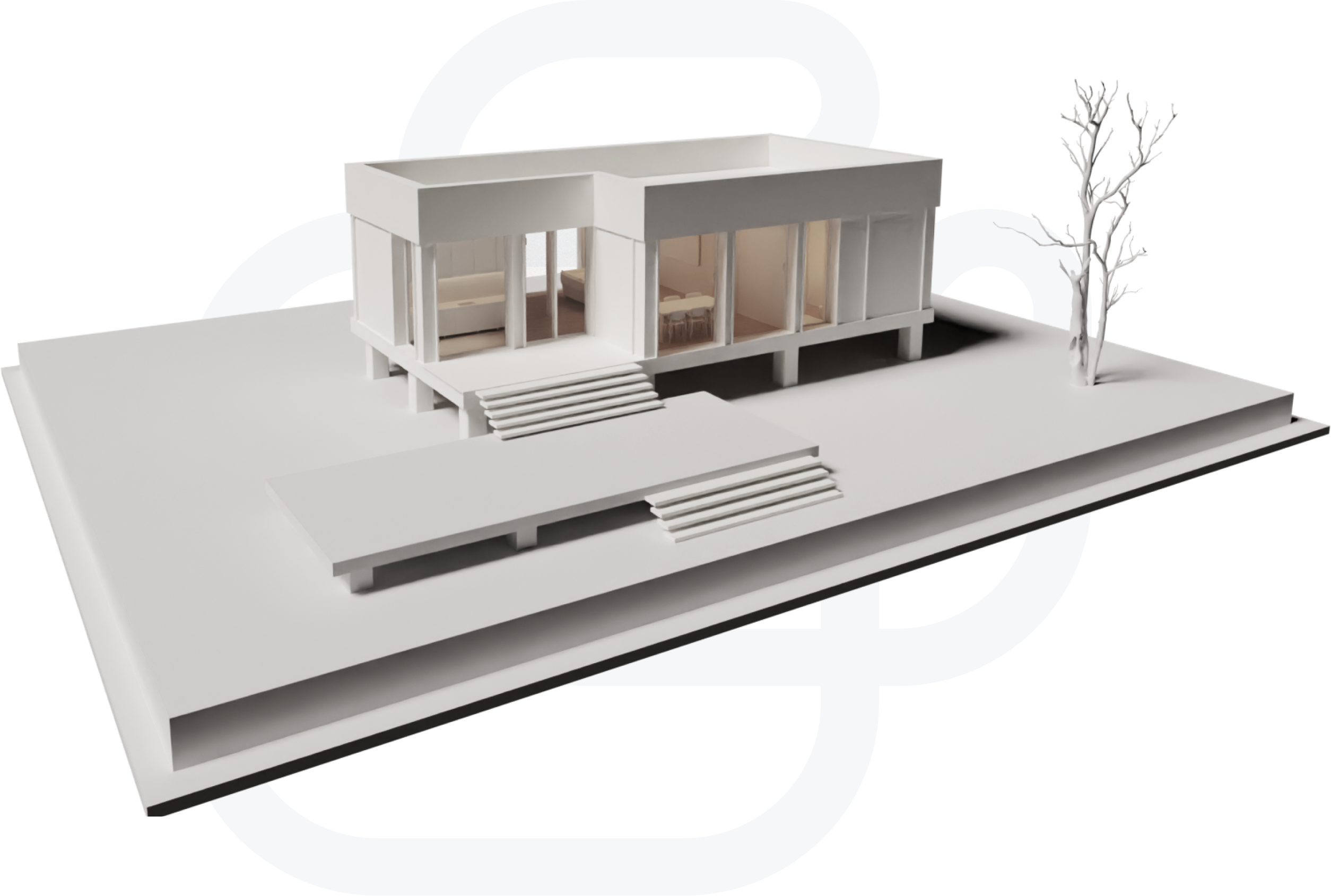
Digital tool automating design in compliance with construction technologies.
Plans
Valid plans according to technology, ergonomics, price and energy consumption.
Sales with AI and 3D
Intuitive and deep needs analysis with AI and interactive 3D models.
Accurate estimate
Detailed material list and price with possibility to customize in real-time.
BIM/CAD files
Seamless integration with current BIM/CAD workflows.
The gap we discovered
The industry faces problems with costly and long customization processes, long and expensive procurement processes, difficult technology and design comparisons, price comparisons, difficult evaluation of energy efficiency and sustainability, long sales processes due to inefficient communication between client and home builder, and long and hard visualization processes.
80% Inaccurate Takeoffs
The typical large non-residential construction project runs 80 % over budget and 20 months behind
schedule.
Manual processes and tools
Current digital tools still require a lot of manual work. 11 % of the house price is spent on design, including architecture, structural, and other engineering work.
Design-built misalignment
Gap between design and construction, leading to rework, inefficiency, and higher costs, while making it hard to implement.
Our solution
Simplifying the way we design, build, and shop for homes, starting with solving the constraints that builders, developers, and architects face today

Automated Design Solution
Auto-generates designs based on client needs, land, technology, and energy goals, choosing optimal solutions from extensive options.
Streamlines design, reduces effort, allows quick edits, and ensures plans meet all criteria efficiently.
Dynamic Estimation Tool
Accurate, real-time estimates and material lists using centralized data for immediate adaptability. Increases accuracy, reduces errors, and saves time, ensuring flexible project planning.
Enhanced Sales & Visualization
Easy identification of client requirements, with instant creation and modification of commercial offers and 3D models. Simplifies sales, enhances communication, and improves client satisfaction with customizable, instant visualizations.
Seamless Workflow Integration
Seamlessly blends BIM and CAD into workflows, simplifying editing, exporting, and importing. Requires minimal training, filling essential design-build gaps. Preserves existing workflows, is quick to adopt and enhances control over outcomes without extra training.
20x Faster workflow
Minimizing resources and maximizing the revenue.
5x Saving budget
Spending less on your ideas will get yoy faster to final results.
50% Efficiency increase
Our tool is increasing sales by letting you close more projects.
For architects
Enhance Creativity and Client Communication: Our AI architecture tool revolutionizes your workflow, generating a myriad of innovative ideas while simplifying client interactions through intuitive communication features.
For manufacturers
Efficient Production Planning with AI Precision: Seamlessly visualize architects’ final projects and optimize manufacturing processes with our AI architecture tool, ensuring accurate planning and cost-effective production every step of the way.






